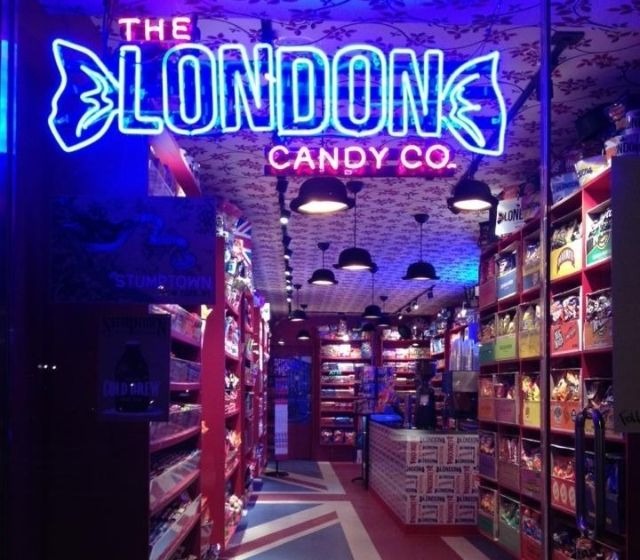HIGHLIGHTS FROM OUR COMMERCIAL PORTFOLIO
Working in close harmony with clients and their management teams has resulted in all of our commercial ventures being highly financially successful. From the perspective of design, it is essential to include the ability to evolve and embrace the new, while identifying key design elements of the past that convey the nature of the corporate brand.
Highlights From Our Commercial Portfolio

01
The Discovery Channel NYC Offices
We designed 27,000 square feet of the Midtown, New York City Discovery Channel office. Discovery Channel wanted the space to have more of a hospitality feel than a traditional corporate space. We used earthy colors and sumptuous textures to reflect the nature of the industry. The boardroom represented an interesting technical challenge as it had to be designed to incorporate and conceal a vast array of audiovisual equipment. See the photos here.

02
The London Candy Company
We designed the initial concept store for The London Candy Company in Greenwich Village, New York City. The company was planning to launch a chain of stores in different cities throughout the United States. The design needed to include several strong elements that would be easy to adapt to any location. Our key components included wallpapering the ceiling and tiling the floor with the Union Jack flag. See the photos here.

03
Vanity Beauty Lounge
For the Vanity Beauty Lounge project in San Francisco, our brief was NYC lounge meets day spa for busy business executives. The company's selected design concept that we presented to them in New York was translated into reality on the West Coast. This design determined the corporate color scheme for the entire look and feel of Vanity Beauty Lounge. Our client and her clientele are thrilled and raving about the interior. The demonstrated strength of our long-distance designability has our client planning to retain us to expand her brand nationally. See the photos here.

04
Tribeca Lobby
For this Tribeca lobby project, we totally renovated lobby floors and walls. We also replaced security doors, refurbished the exterior of the building and installed a feature light fixture. Great care was taken to ensure that the design was keeping in character with the neighborhood. See the photos here.

05
RK Adler
Our clients, a younger generation of lawyers, moved into this space in Soho with architectural features including atypical windows. The brief was “Mad Men 2012,” a visually stimulating environment. However, it had to convey a level of professionalism concurrent with the nature of their business. Part of the scope was that the space spoke to their client base of young tech-savvy entrepreneurs. See the photos here.

06
Bella Vita Creative
Indulge in the artistic splendor and creative essence of Bella Vita Creative, which captures the imaginative spirit that breathes life into this enchanting space. From the vibrant strokes of color on the walls to the curated displays of artwork and eclectic decor, the photos transport you into a realm of artistic inspiration and boundless creativity. See the photos here.

07
Bronx Medical Center
Bronx Medical Center showcases a modern and sophisticated environment designed to provide optimal patient care. The waiting areas feature comfortable seating arrangements, accentuated by artistic accents and strategically placed greenery, creating a calm and soothing atmosphere. See the photos here.
